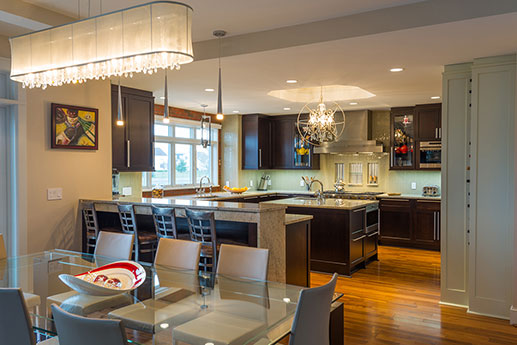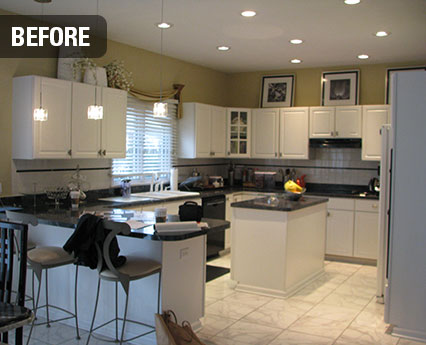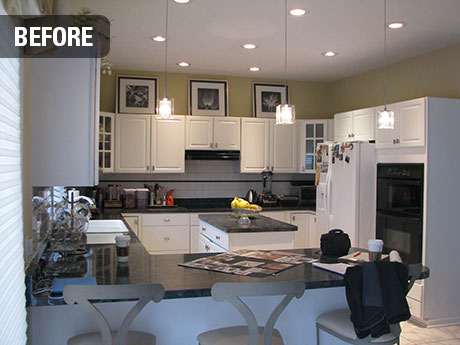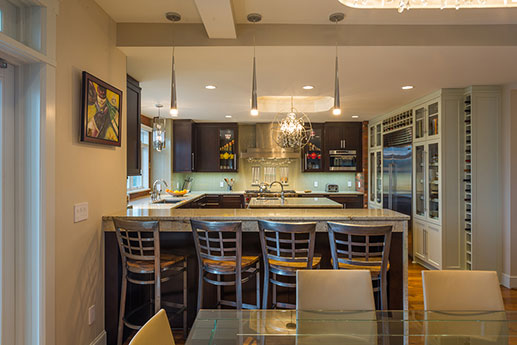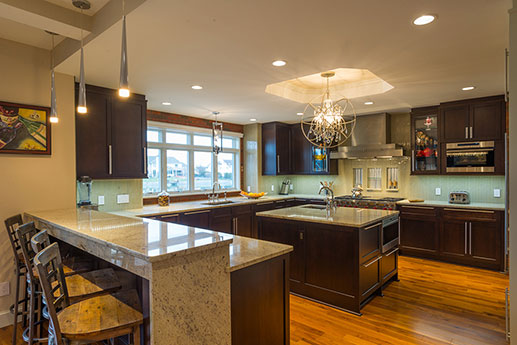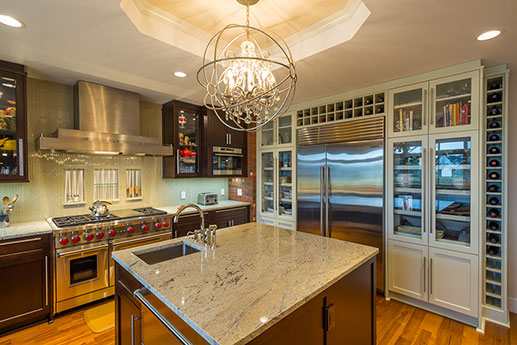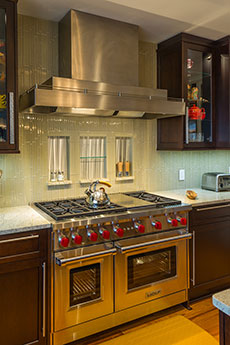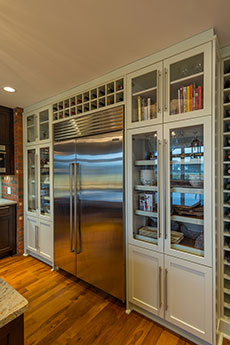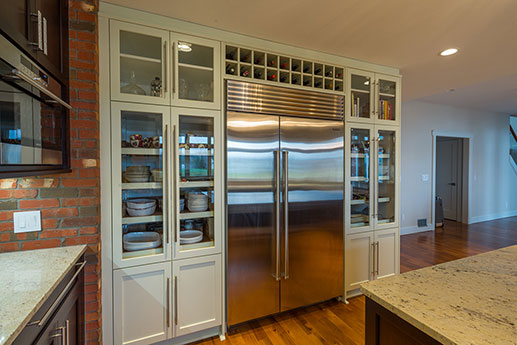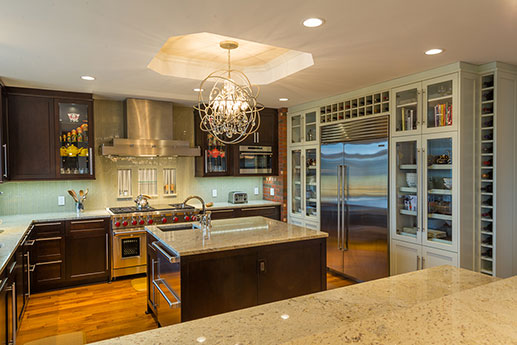









Inside Out — Kitchen
This kitchen was but one space, albeit critical, in an addition/whole house renovation project. The home owners moved out of the house and in with friends for over a year to accommodate a total redesign. The challenge was working within a footprint not much larger than the existing kitchen of 175 sq. ft., maximizing the space to include several more and much larger appliances that sometimes have a tendency to dominate the room. Keeping an appropriate scale and proportion of the new kitchen compared to the other spaces in an open floor plan house was a high priority. Another challenge was to increase storage space while introducing more natural light and preserving/increasing a view of the water at the edge of the property. The windows also looked out into a new outdoor entertaining area that includes a well-appointed outdoor kitchen.
This kitchen creates a comfortable, family atmosphere that is simultaneously a high-performance environment. The space alludes to adjacent rooms and spaces both inside and out in the open floor plan through visual axes, design motifs, finely crafted features, and natural and accent lighting. The kitchen incorporates state-of-the-art appliances with clever storage solutions and beautiful, timeless finishes.

