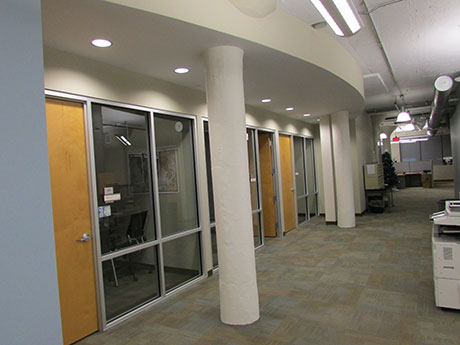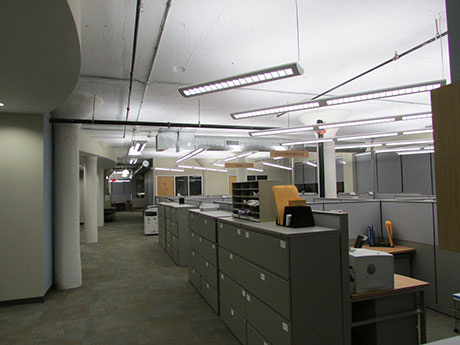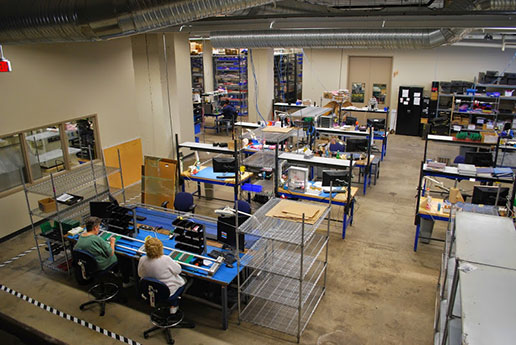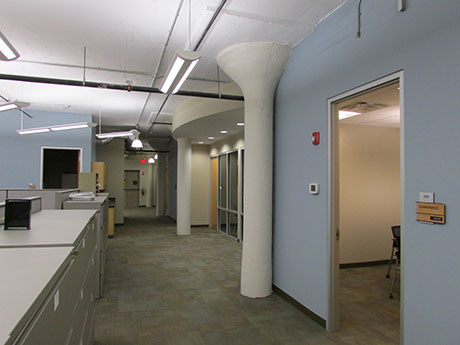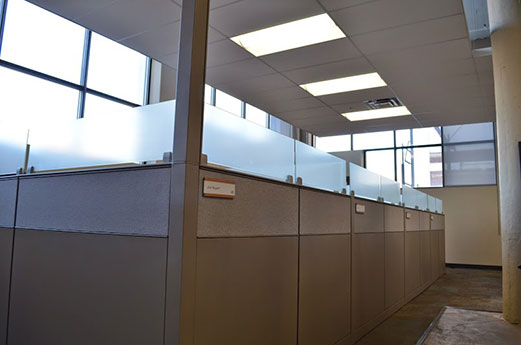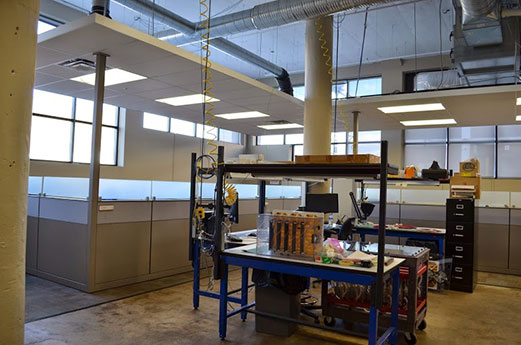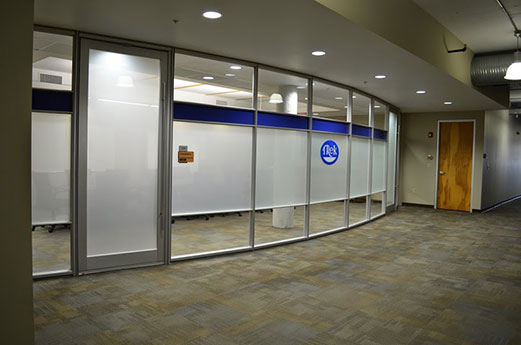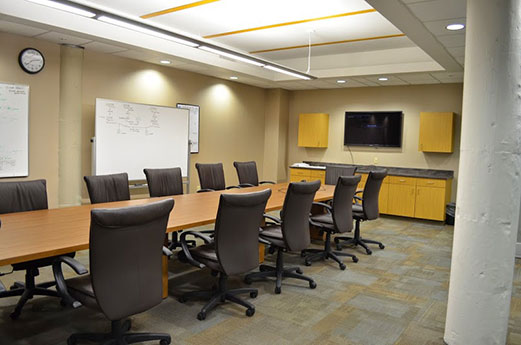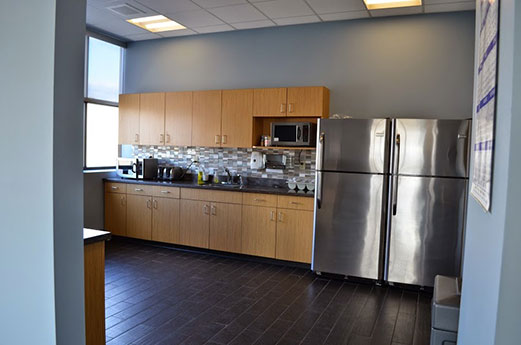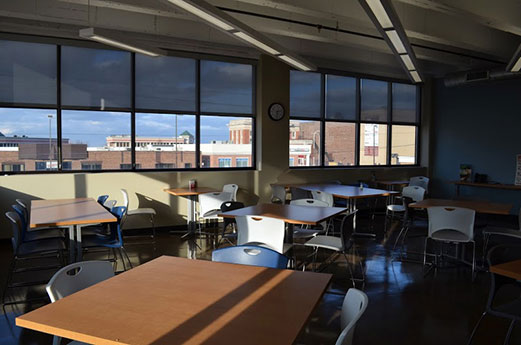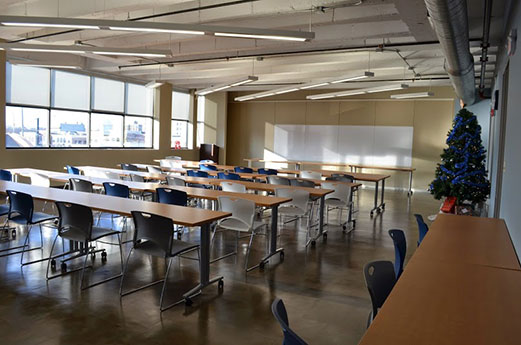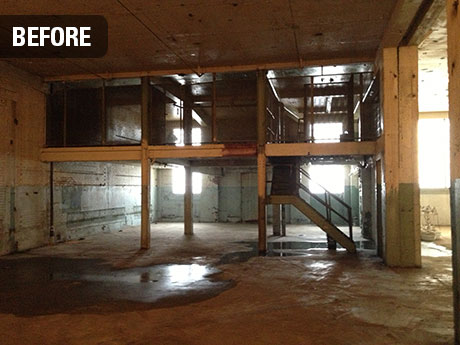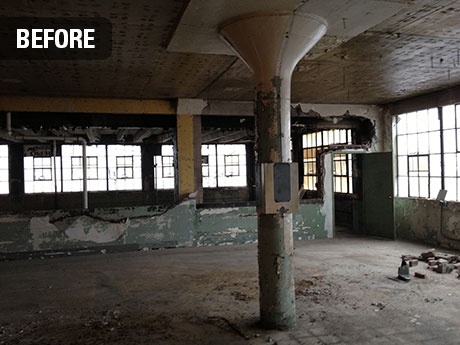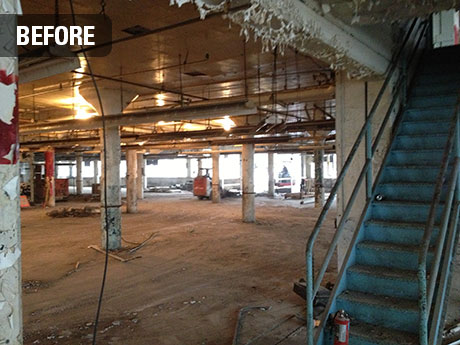













Trek at Harrison Place
Lockport, NY
smartDESIGN worked with the City of Lockport (owner), Trek (tenant), and D.R. Chamberlain (contractor) in a design-build project for moving Trek’s WNY headquarters from Medina to Lockport in an aggressive six month schedule. The goal was to move in to 48,000 SF of space in a 100 year old, three-story concrete building in the former Harrison Radiator complex. The building had been unused, unheated, and largely unmaintained for several years and required smartDESIGN to perform an inspection of the existing building and to develop base drawings for the entire 96,000 SF building. We then developed test-fit layouts for manufacturing on the first floor and a combination of open and private offices on the second floor. These were quickly followed by preliminary bid documents to establish construction costs and to begin ordering long-lead items. At this point, we initiated communication with the code enforcement officer in an effort to streamline the permit review process. Construction documents were submitted and partial permits were issued to allow aspects of the construction to begin while the documents were undergoing permit review. smartDESIGN was involved in weekly construction meetings with all parties to keep the project on budget and on schedule.

