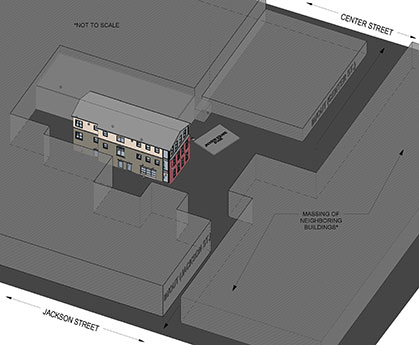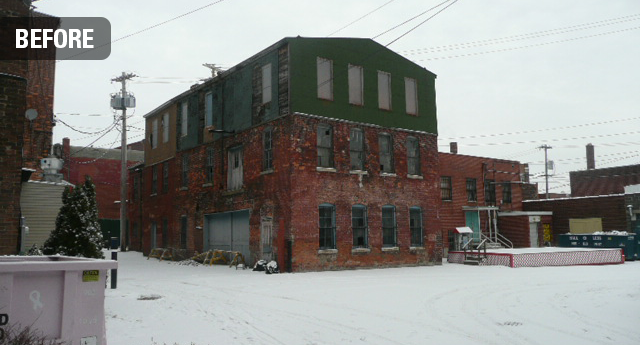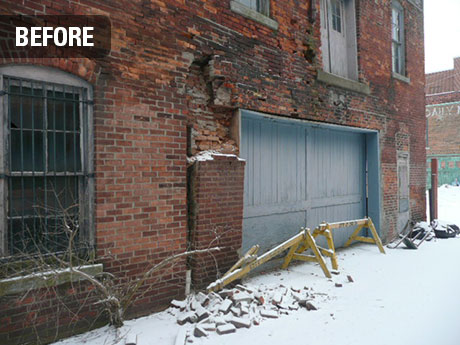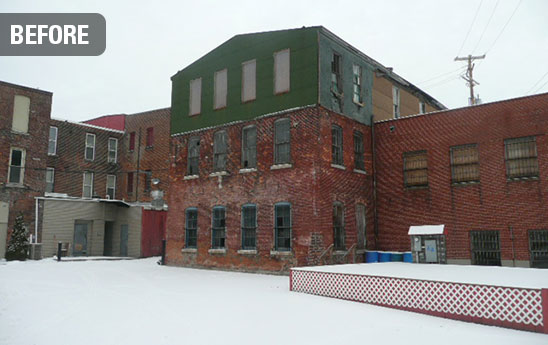-thumb.jpg)
-thumb.jpg)
-thumb.jpg)
-thumb.jpg)




Warehouse at Jackson Square
Batavia, New York
This project explores the conversion of a 7,000 SF dilapidated, former warehouse building into a mixed-use development with flexible retail/restaurant space on the first floor and market-rate apartments on the upper floors. The design seeks to salvage the primary façade that faces a public square nestled inside a commercial block and rebuild much of the rest of the building on the same footprint as the original. The result is a modern building that speaks to the unique site and the massing of the original structure.

.jpg)
.jpg)
.jpg)
.jpg)



